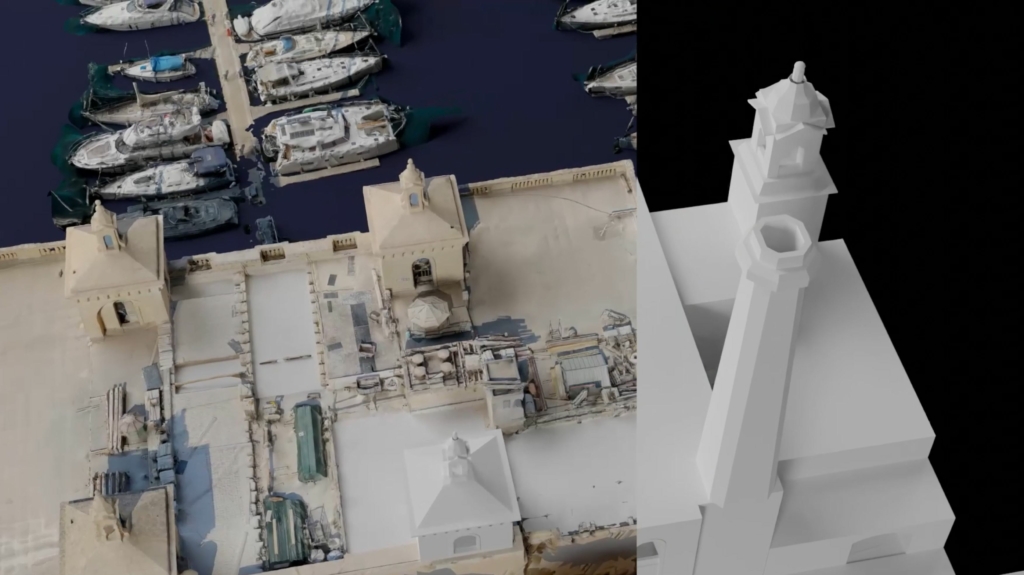Malta Maritime Museum
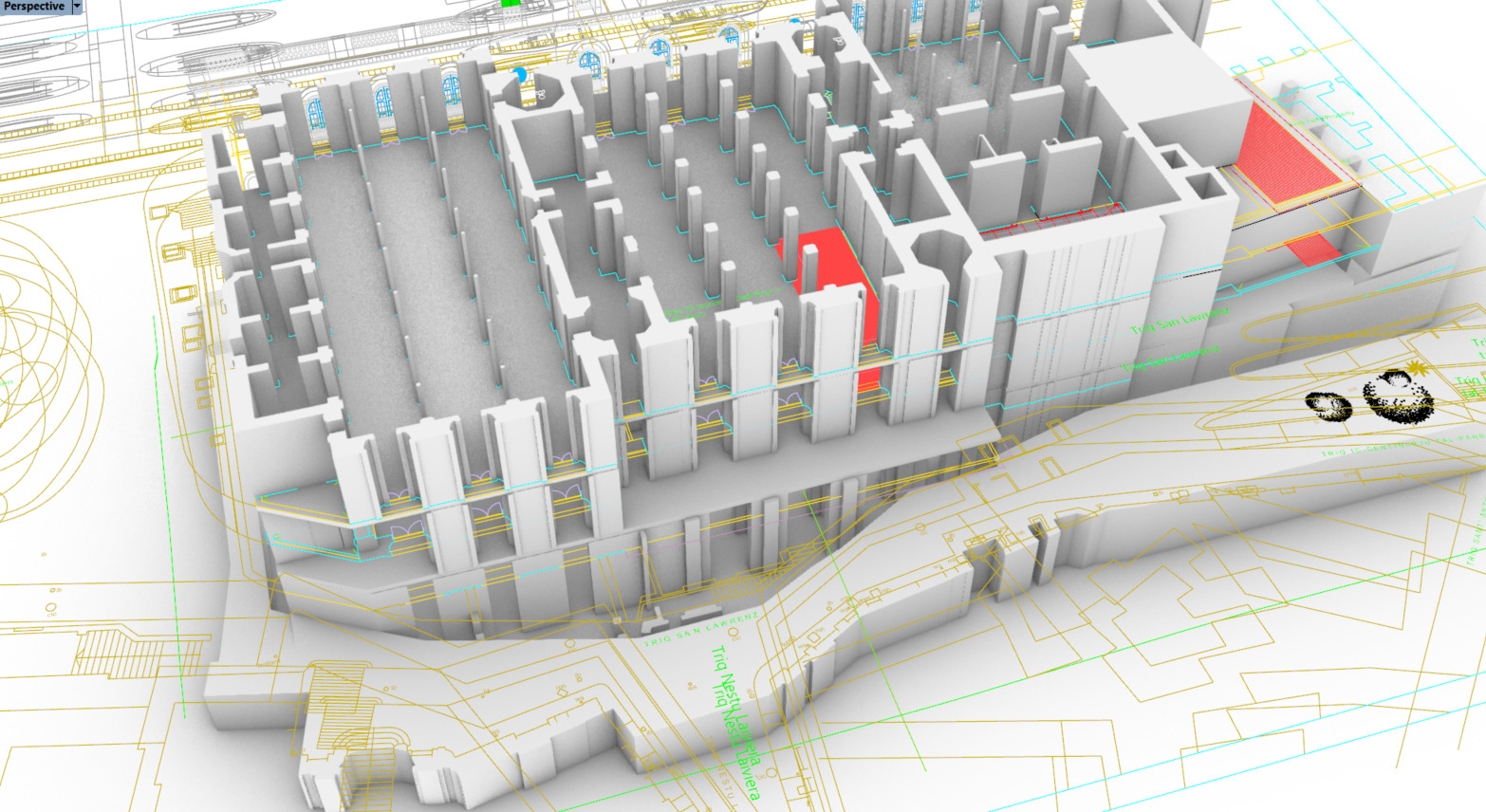
1
3D Modelling
An architecturally accurate model was created from provided CAD plans & drawings that shows the extensive renovation works to be carried out on the Maritime Museum.
2
Details
Specific elements were individually modelled, making for a detailed reference that could even be used by architects to improve their design.
The elements where incorporated in the building model and visualised through part-sections or exploded views to best explain them.
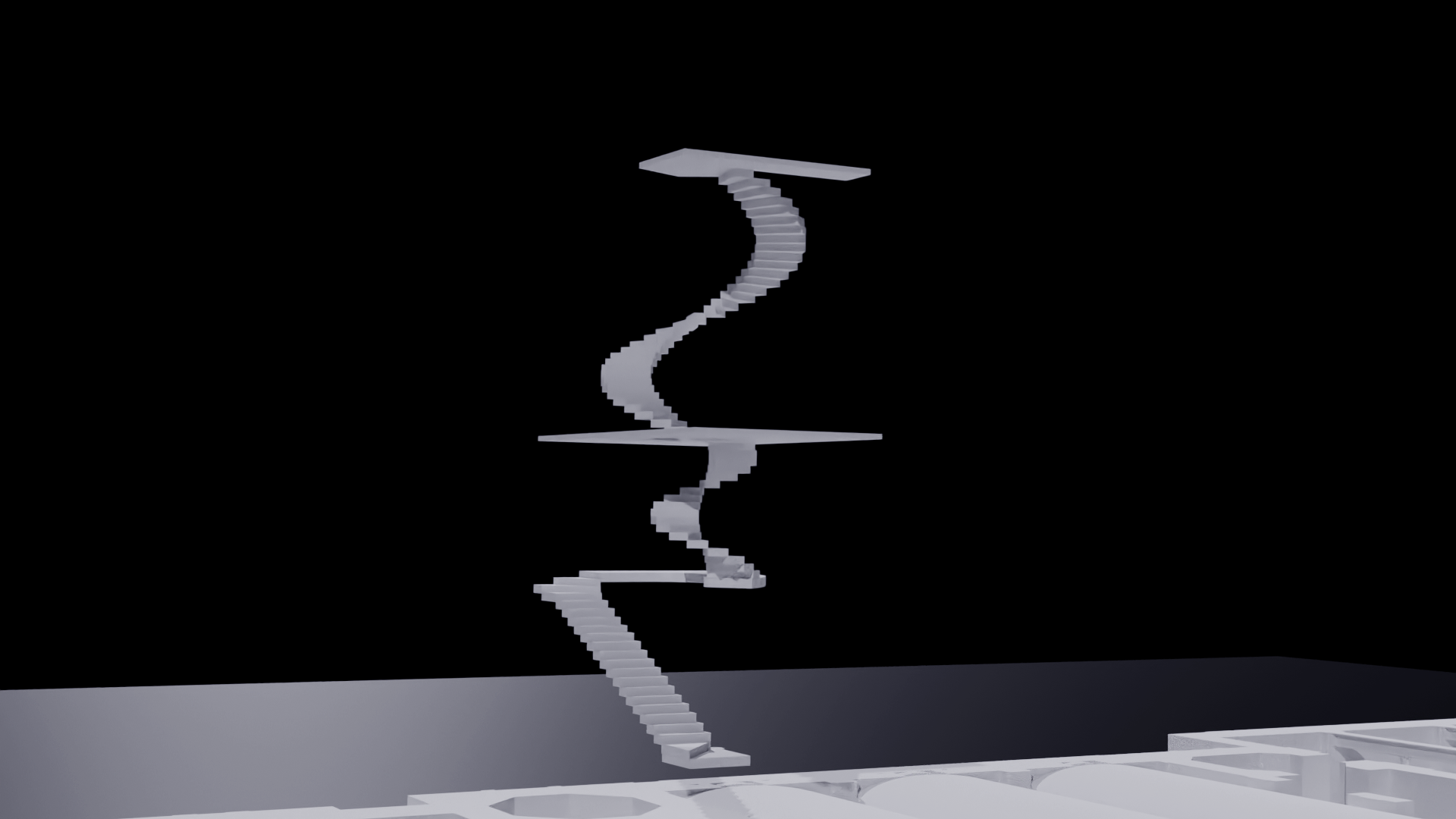
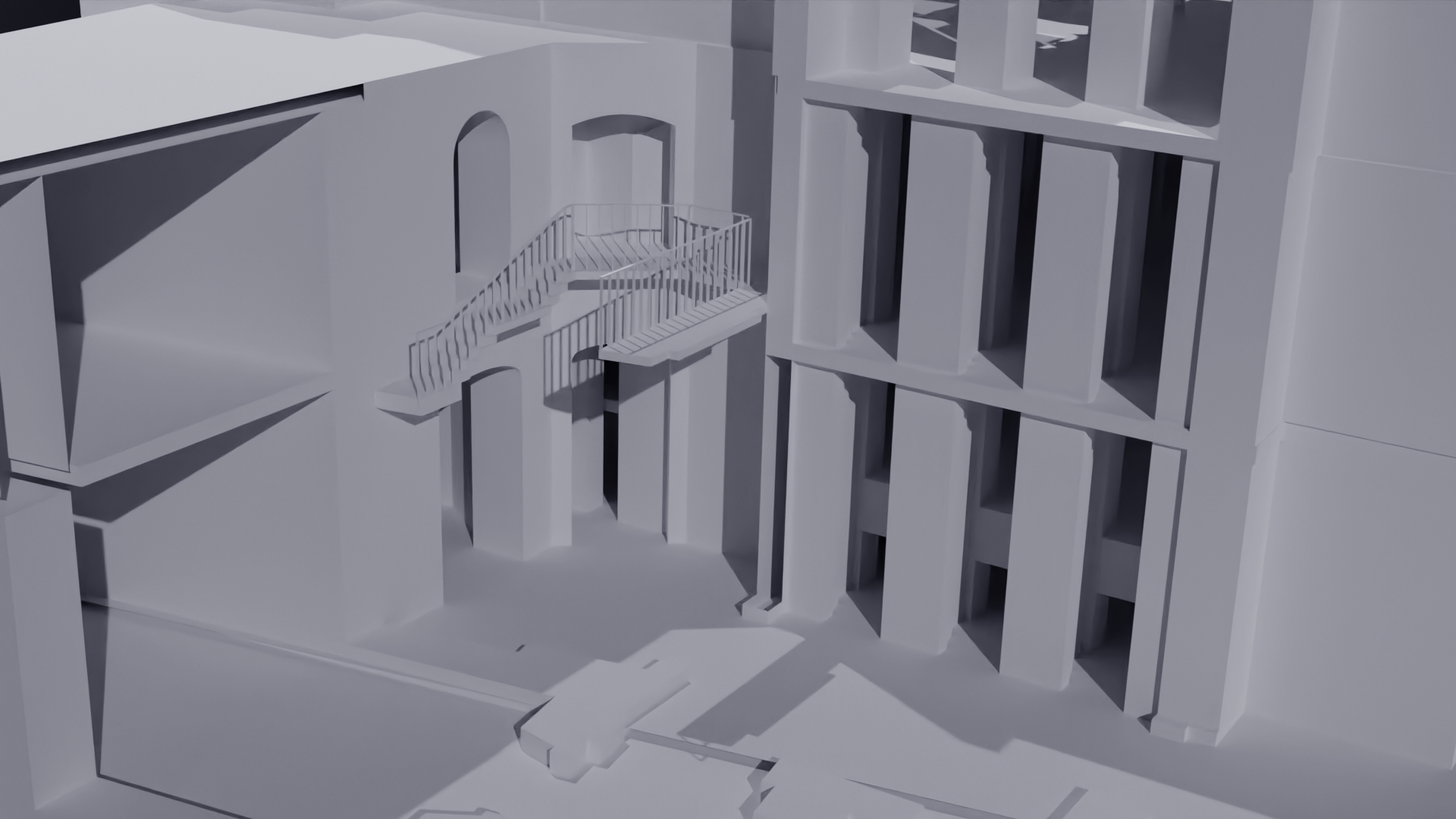
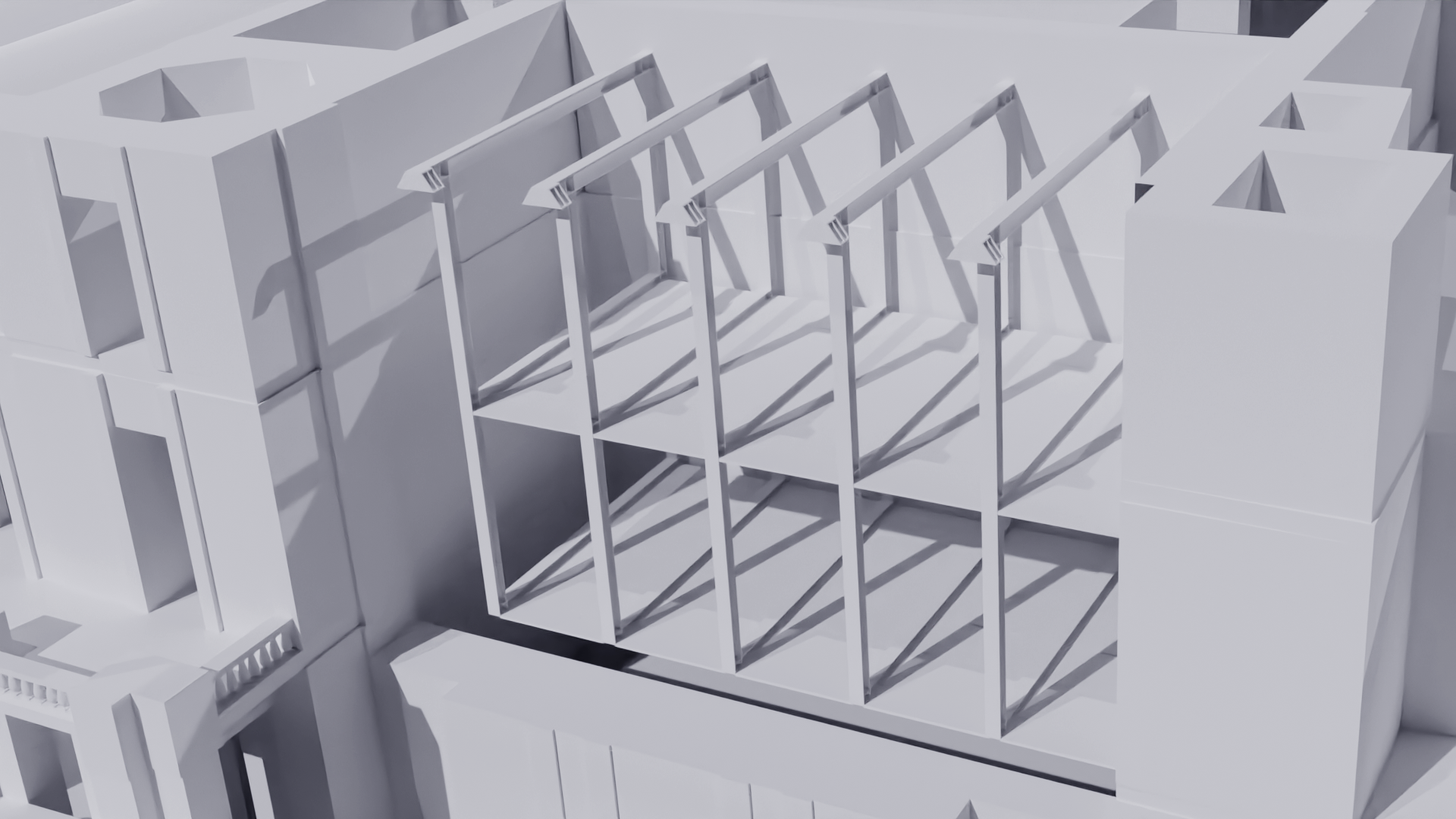

3
Visualisation
The model was then rendered along side a photogrammetry model of the surrounding context.
Particular spaces where decorated to the architects’ concepts and visions to bring to life the new museum layout, gallery and food spaces.
4
Animation
Additions and volumetric changes where illustrated as monochrome overlays on the textured photogrammetry scan.
Part sections where animated to reveal the details and fly through’s of the rendered spaces added to give a full immersive picture of the project.
A presentation video brought together the different layers to explain the whole project.
